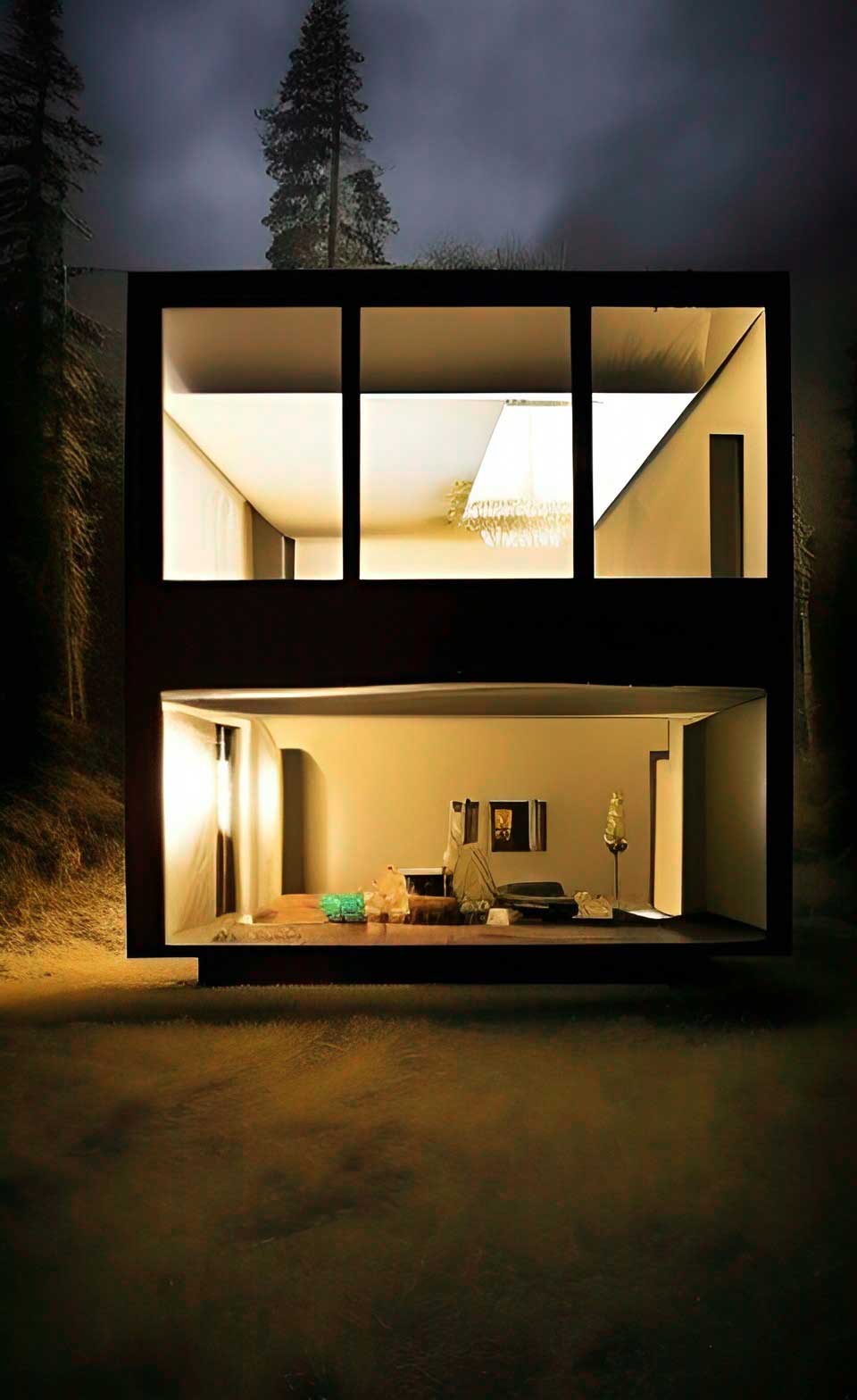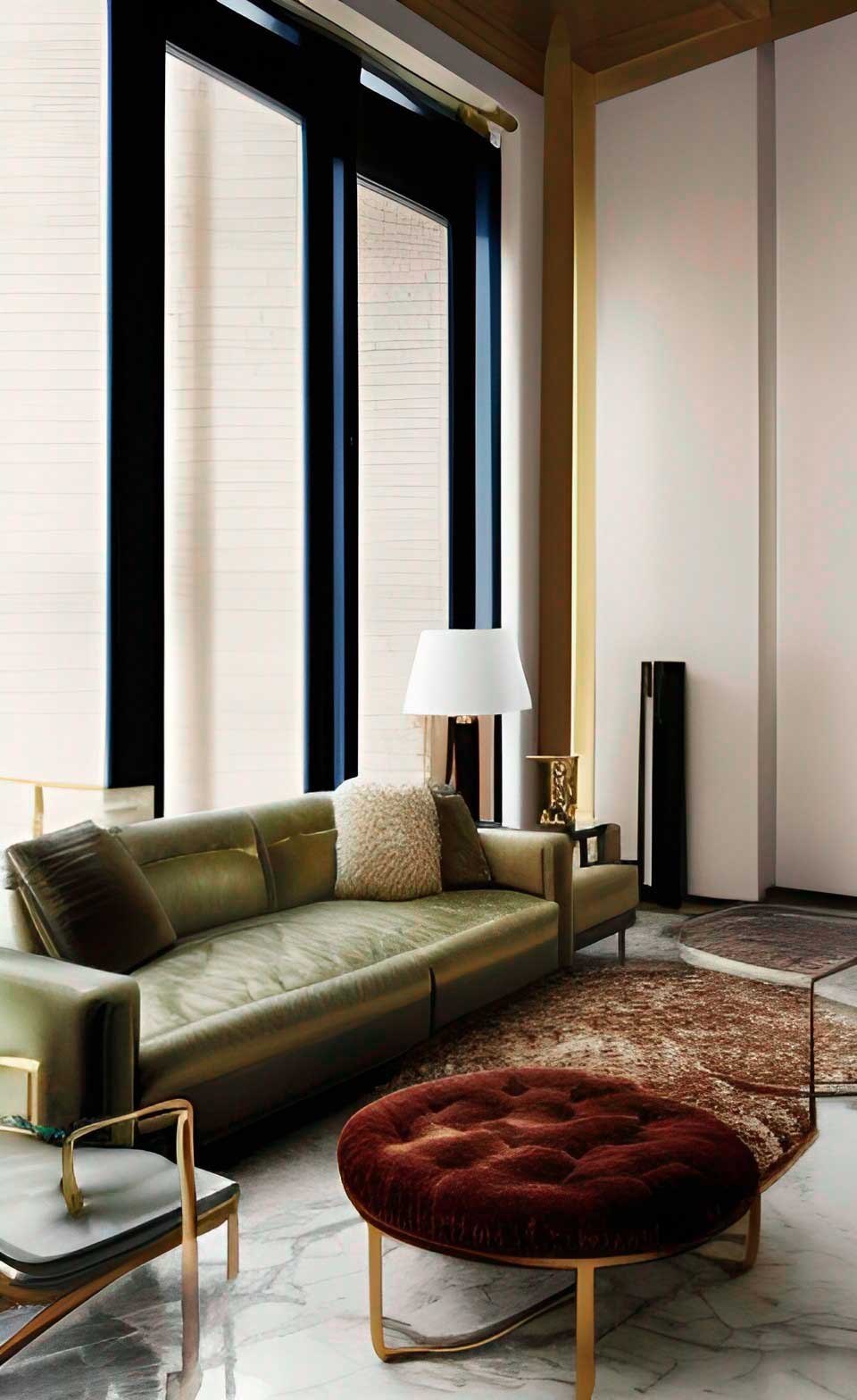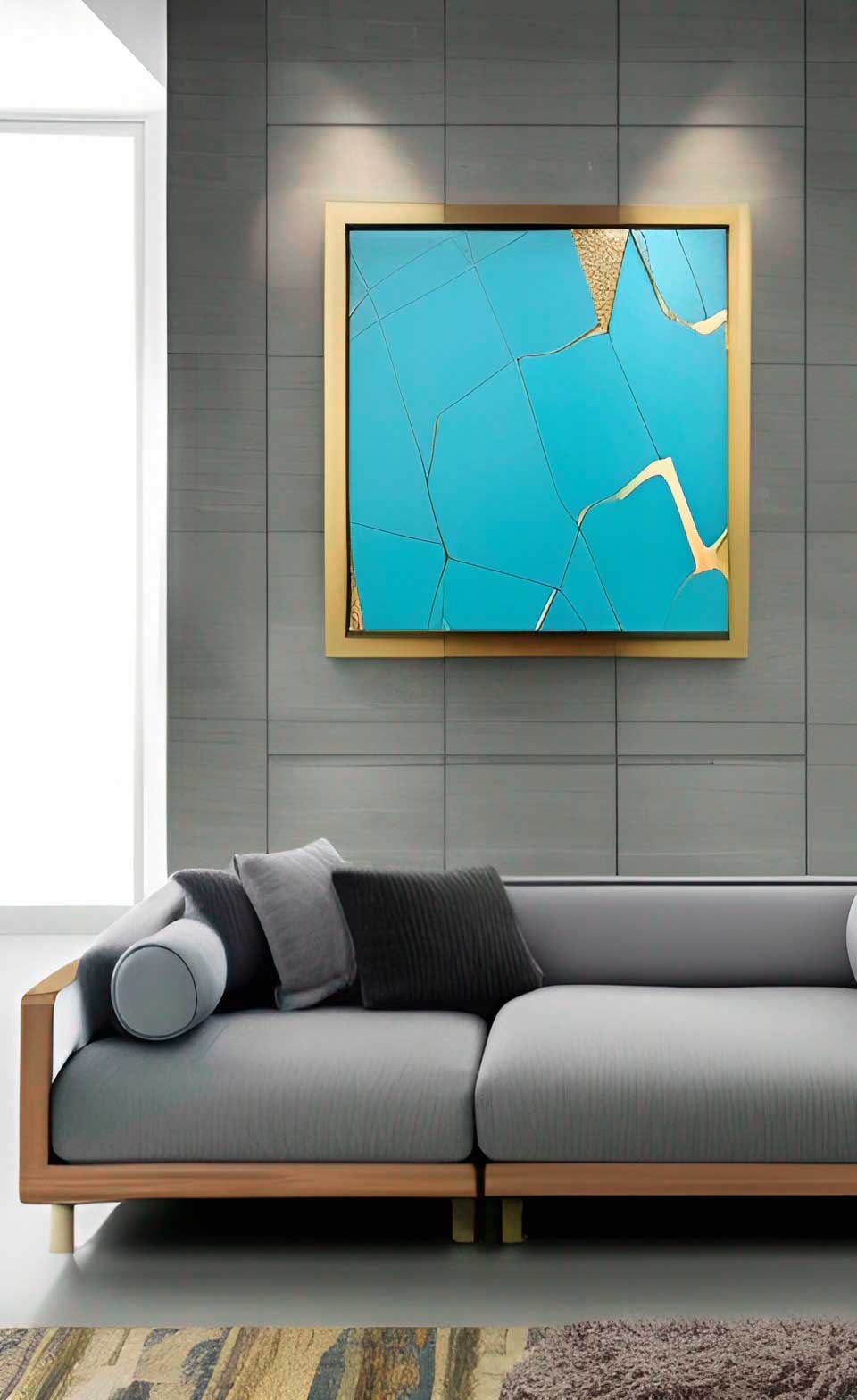Courtyard Passive Retreat
This home was designed for a solo homeowner seeking stillness and simplicity after years of corporate life. Their priority: a timeless design that would quietly support a reflective lifestyle and host guests with grace.
We created a courtyard-style plan with interconnected volumes around a central outdoor living space. Every window was strategically placed to frame landscape moments. The home is Passive-ready with full ERV ventilation, solar array infrastructure, and radiant floor heat.
Custom white oak cabinetry, limewashed walls, and artisan tile bring a warm, tactile atmosphere.
Sewickley Heights, PA







